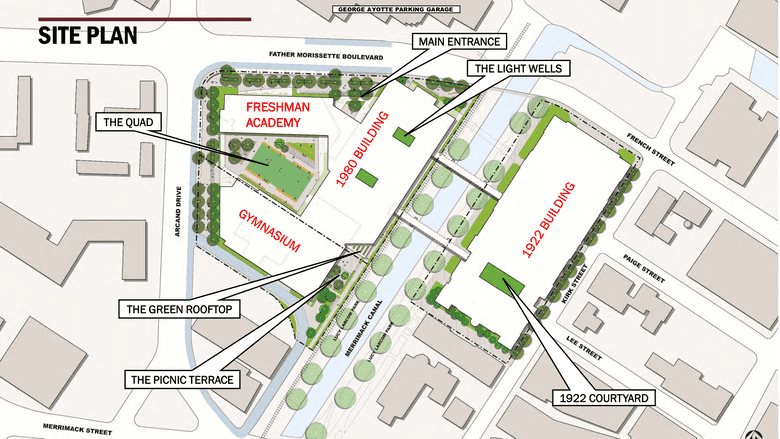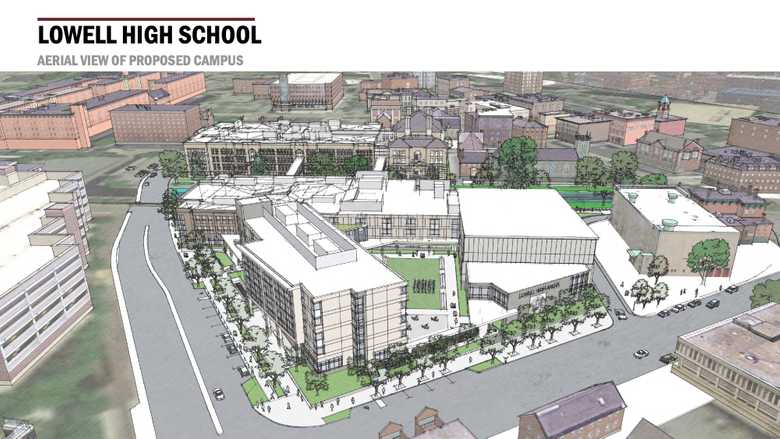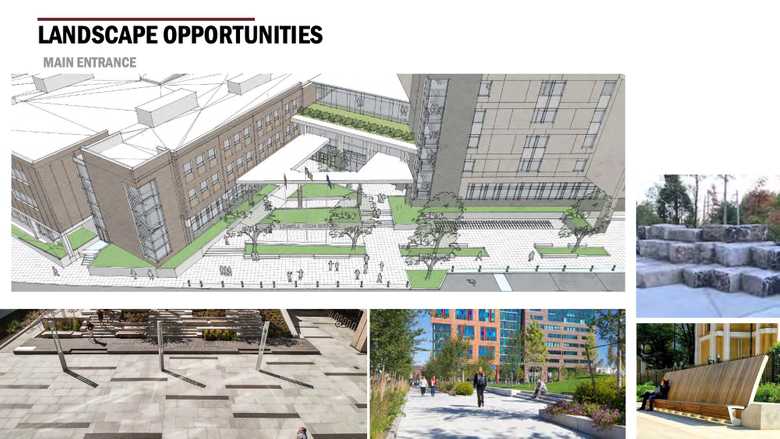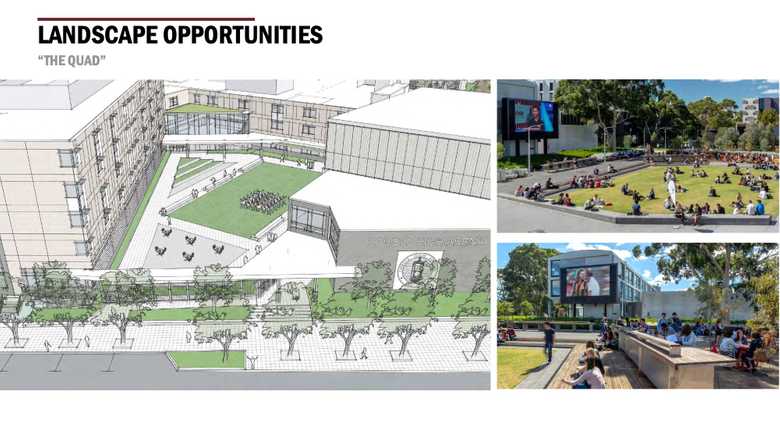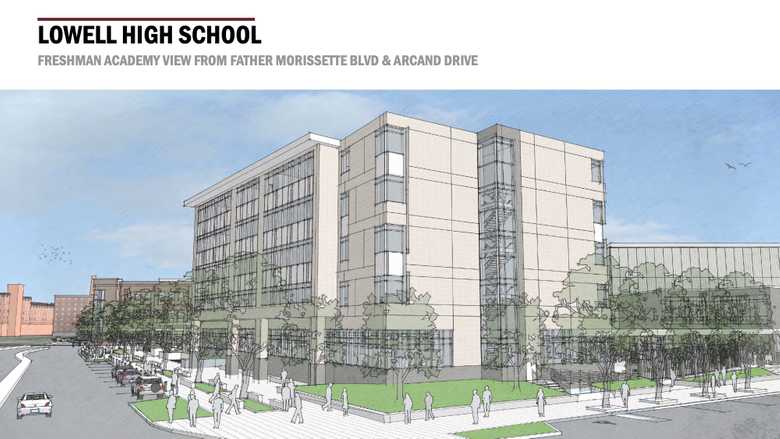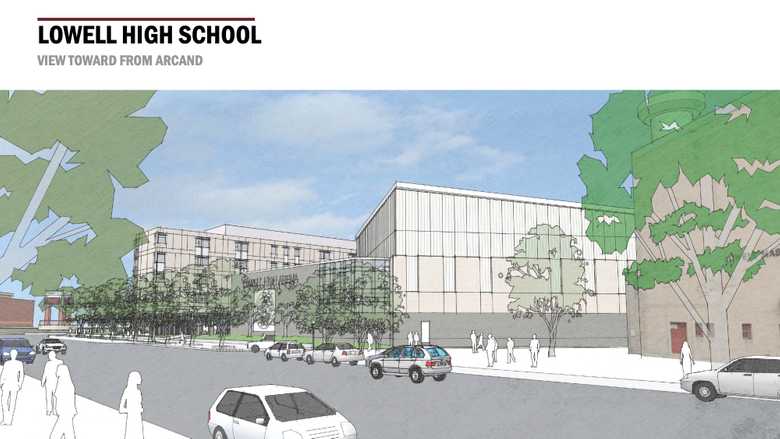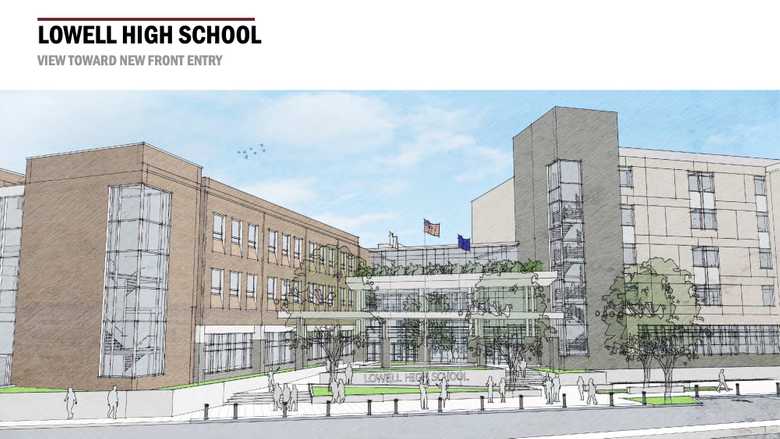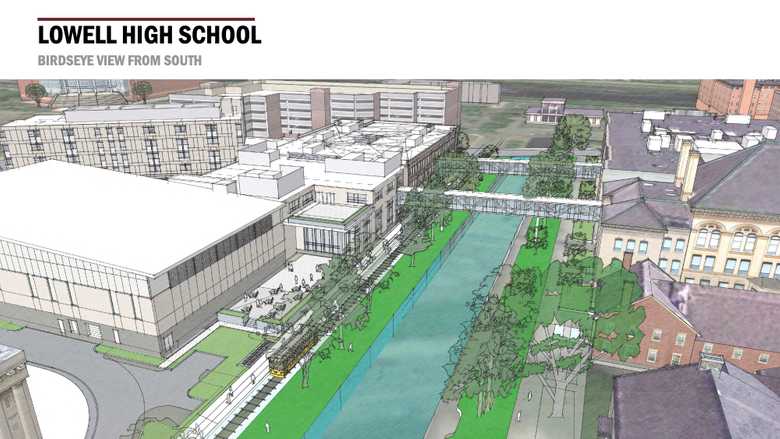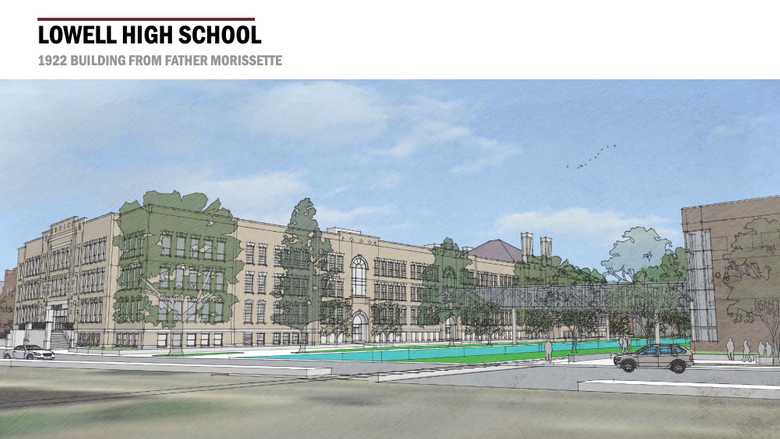Perkins Eastman (project manager for the LHS project) presented a Schematic Design Update to the City Council at the January 23rd meeting and it was the absolute highlight of the night. Now that we're deep into the schematic design phase, we're finally seeing some detailed renderings of the new campus. They make this point absolutely clear:
This is the high school that Lowell students and families deserve.
This is NOT a "base renovation", NOT just a coat of paint, NOT a halfway measure. This is a high school for Lowell residents to be proud of, one that rivals Boston Latin and Cambridge Rindge & Latin as the top urban campus in Massachusetts. Centrally located to serve the entire community? CHECK. Reconfigured and expanded to meet the needs of a 21st century educational plan? CHECK. A uniquely Lowell mix of old and new that will be an enormous selling point for the city as it looks to retain and attract new families? CHECK.
Highlights:
- A brand new modern gymnasium serving the dual goals of the physical education plan and showcasing the best of LHS athletics to the rest of the Merrimack Valley and beyond. Expected to open in 2022.
- Brand new state of the art freshman academy building, expected to open in 2024.
- A 1980 building stripped to the superstructure and completely reconfigured and renovated, expected to open in 2024 (west side) and 2025 (east side).
- The historic jewels of the renovation process, the 1922 and 1892 (Coburn Hall) buildings, renovated and modernized throughout, preserving the parts you could never replace (the yellow brick facade, the terrazo flooring, the Irish theater, etc). Expected to open in phases between 2025 and 2026.
Moving forward, we'll start to dig further into the individual components of this project in greater detail. For now, it's just nice to finally have some renderings and schematics. So we'll let them speak for themselves. Download the PDF Presentation.
- Video source: Lowell High School Project website
- Images source: Perkins Eastman Schematic Design Update
